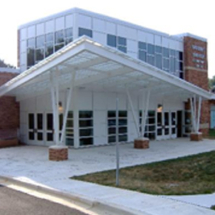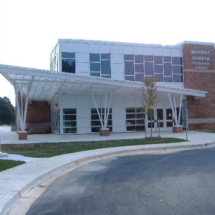Sargent Shriver Elementary School
Sargent Shriver Elementary School was reopened as a Montgomery County Elementary School in the fall of 2006. Used by the County since the closing in the early 1980’s, the former 49,000 square foot Connecticut Park Elementary was in need of a comprehensive renovation and modernization.
LOCATION: Silver Springs, MD
OWNER: Montgomery County Public Schools
ARCHITECT: Architecture, Incorporated
CONTRACTOR: Meridian Construction Company
Due to the turnover of homes in the area and the number of children, the County determined in 2003 that the facility should be reopened as an elementary school to ease overcrowding.
As structural consultant to the selected architect, Architecture, Inc. of Reston, Virginia, RGA designed a 27,300 square foot two story addition, small one story additions, and a gymnasium.
The existing building, a steel joist roof and masonry bearing wall structure was renovated and strengthened to support additional equipment and hanging loads. The two story addition is comprised of composite steel framing, while the cone story and gymnasium additions are steel joists and roof deck on masonry walls. The building’s facade is brick which matched the existing areas which remain. Prefabricated canopies occur above the entrances and were connected back to the structure.


