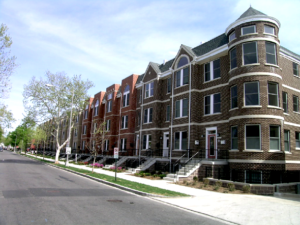Tivoli Townhomes
Tivoli Square, located along the rapidly developing 14th Street corridor in Northwest Washington, is a $37 million mixed-use development which is helping to transform an area that was blighted for the last 35 years. In addition to the restored Tivoli Theater and a new Giant Food supermarket, the project consists of 40 duplex condominiums.
LOCATION: Washington, DC
OWNER: Tivoli Partners – Horning Brothers/Columbia Heights Development Corporation
ARCHITECT: EBA Ernest Bland Associates
CONTRACTOR: Horning Brothers
Listed on the National Register of Historic Places, the Tivoli Theater was designed in 1924 by renowned architect Thomas Lamb, who was the designer of the original Madison Square Garden. The Tivoli hosted movies and all types of live performances from ballets to concerts before closing in 1976. The city purchased the land, but vandalism and neglect took its toll. In 1999, the D.C. Redevelopment Land Agency initiated a RFP for development rights to the site, awarded to a mixed-use plan by the developer, Horning Brothers. In 2004 the renovated theater was reopened with the 53,000 square foot Giant, 220 parking spaces, street level retail and commercial space.

The four story units along Monroe Street are a mixture of affordable and market-rate town homes, and reflect the state of the housing market in Columbia Heights. The project features two floor condominiums, designed by Ernest Bland Associates in a style reminiscent of the early 1900’s architecture of the neighborhood. The design follows that of the typical Washington rowhouse with an inviting front entrance and a rear alley with access to parking. The building fronts consist of brick veneer above the first floor entrance, with cut stone veneer exposed below in the ground floor areaways. Full height solid masonry party walls separate each unit, and support 14 inch deep open web wood trusses at the three framed floors. The exposed rear balconies above the two car garages were framed using 8 inch thick precast concrete slabs between the masonry walls. Pre-engineered roof trusses span front to back on wood stud bearing walls, with valleys and special areas, such as turrets and roof caps stick built. Construction was started in May of 2004, and completed in the fall of 2005.
