Featured Projects
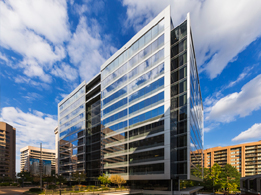
Built in 1968, the building had no significant renovations and was at the end of its useful lifespan. 1400 Crystal Drive provided a great opportunity to recycle and reposition an existing Class B structure into a state-of-the-art, Class A office building. The property is designed to attain LEED Gold certification.
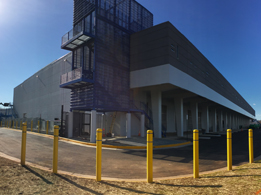
Rathgeber/Goss Associates worked diligently with the design team and contractor on a fast track, design build approach. The building was perfect for conversion to a data center, as only three windows near the building entrance, 11 exit doors, and 6 overhead doors penetrated the 1100 linear foot perimeter.
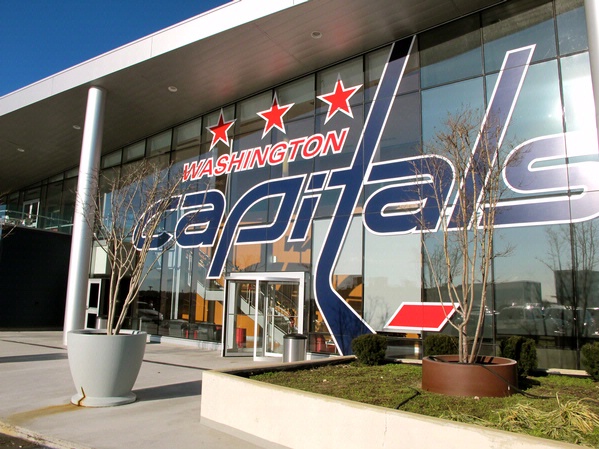
The initial challenge to this project was determining how to safely construct an ice rink and roof weighing a total of 235 psf dead load plus 130 psf live load over an existing parking garage which was designed for a total expansion of 60 psf dead load and 50 psf live load.
Awards & Recognition
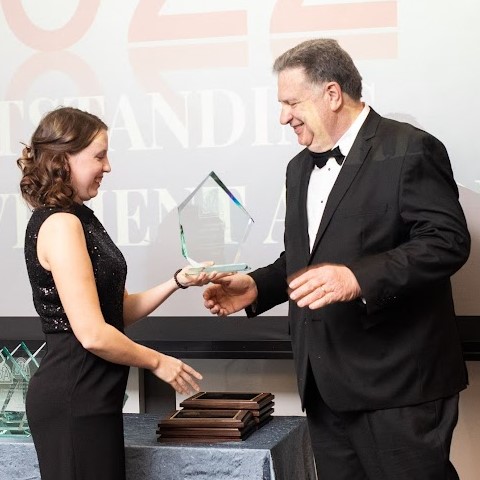
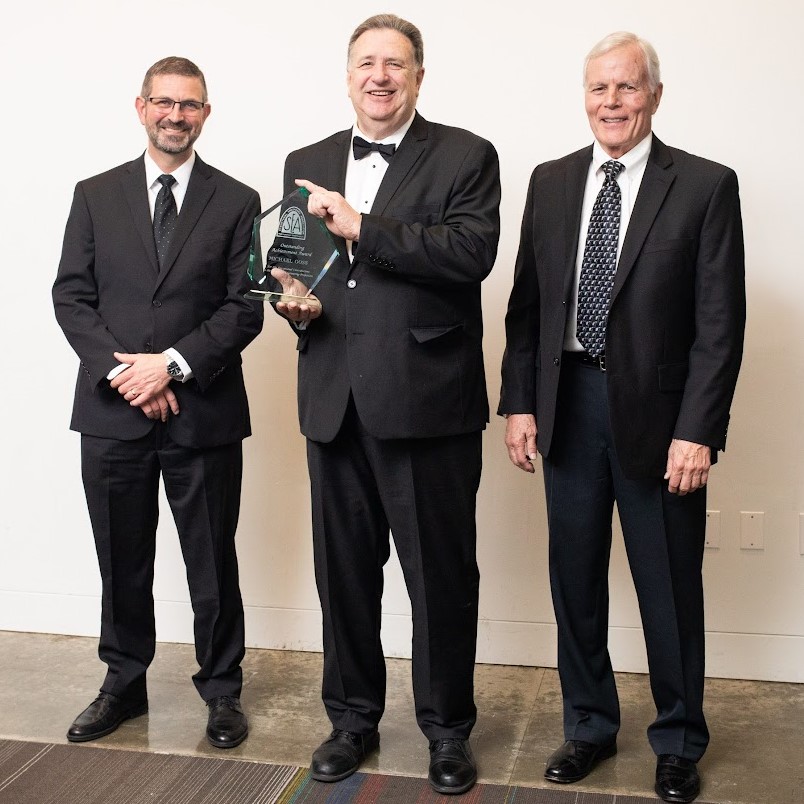

Congratulations to Mike Goss for receiving The Outstanding Achievement Award at the 2022 SEA-MW Awards Gala!
Michael Goss, PE, a Principal with Rathgeber/Goss Associates, has 44 years of experience including 31 with the firm. Mike co-founded RGA in 1991 after 14 years of practice in the metropolitan Washington area. A graduate in Civil Engineering from the University of Maryland, Mike has directly deigned or been the principal-in-charge of more than 1500 projects of both new structures and renovations to existing buildings. His projects include commercial buildings, hospitals, schools, churches, parking structures, recreational facilities and data centers.
Most notable new construction projects include the original CapitalOne headquarters building in Tysons Corner, Howard County Hospital Patient Tower and Parking Garage in Columbia, Thomas Stone High School in La Plata, replacement churches for Our Lady of Mercy in Potomac and St. Jane de Chantal in Bethesda, Anne Arundel Community College Fine Arts Building and a new two-story parking garage below an athletic field at Sidwell Friends School in Northwest DC. In addition, Mike has designed over twenty-five new data centers totaling over seven million square feet primarily in Ashburn and Manassas, Virginia for clients such as CloudHQ and Dupont Fabros.
Working with architectural clients and owners who would rather reposition existing structures whenever possible, Mike has designed vertical expansions to DC office buildings at 1129 20th Street, 1901 L Street, 440 First Street and Alexander Court (2000 L Street as well as conversions of office buildings to residential at The George in Wheaton, MD and Park + Ford in Alexandria, VA. In addition, Mike is the engineer of record for the Washington Capitals Practice Facility, which added two ice rinks and the team’s administrative offices to an existing 8-story parking structure at the Ballston Mall in Arlington, VA.
Mike has been an active member of SEAMW since 1990 and served on the Board of Directors for 25 years, including Chairman in 1999-2000. He was on the inaugural Awards Gala committee in 2006 and served as Chairman of the third and fourth galas in 2009 and 2010.
Outside of the office, most recently Mike helped start the volunteer food pantry at his church following the Covid shutdown in March 2020, and almost two years later continues to serve as its director preparing and distributing bags of non-perishables, fruit and produce to around 200 people every Saturday morning. He was involved in youth coaching and administration for over 20 years and was a certified College Swimming Official, giving back to Maryland at their home meets.
Mike and his wife Jane have three children and seven grandchildren.
Mike also had his 30th Anniversary at Rathgeber-Goss Associates in May of 2021. This milestone was celebrated at a Washington Capitals game with the RGA staff and family members. Congrats, Mike!
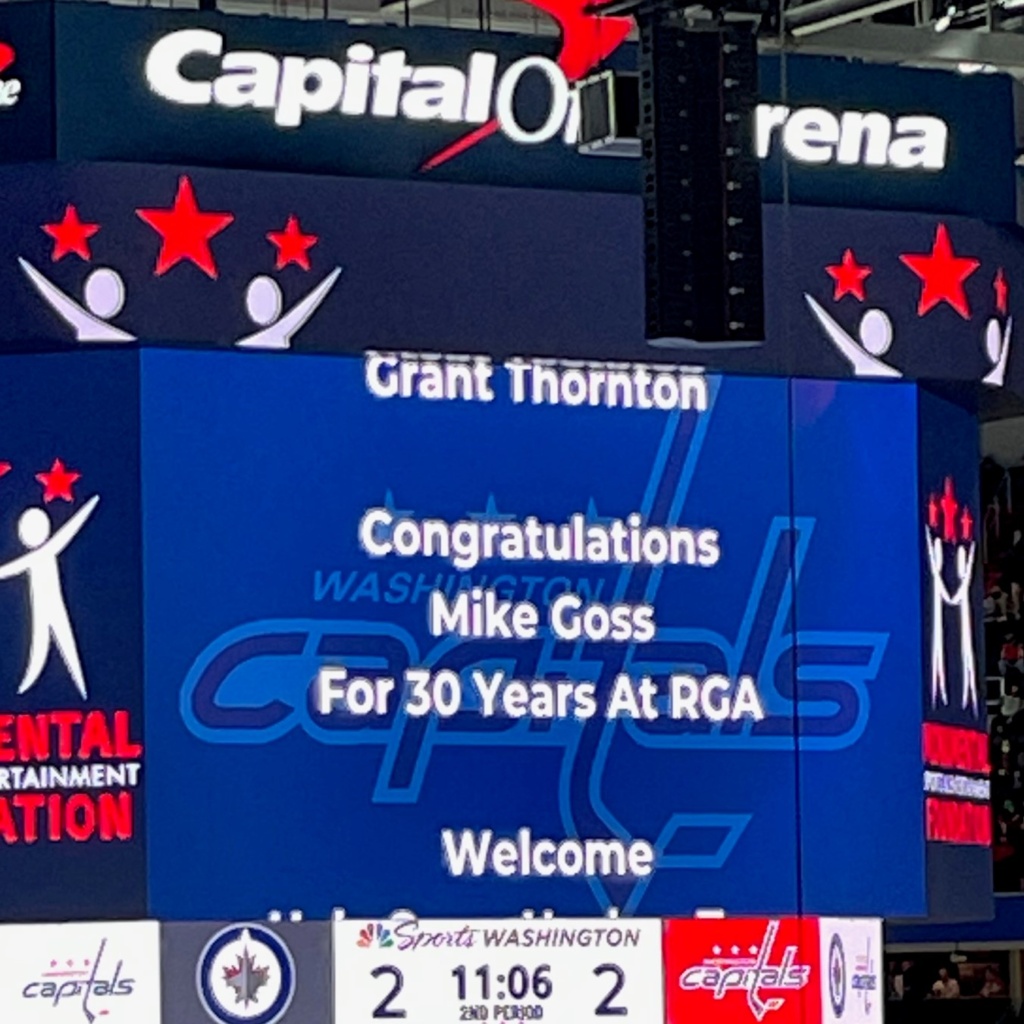
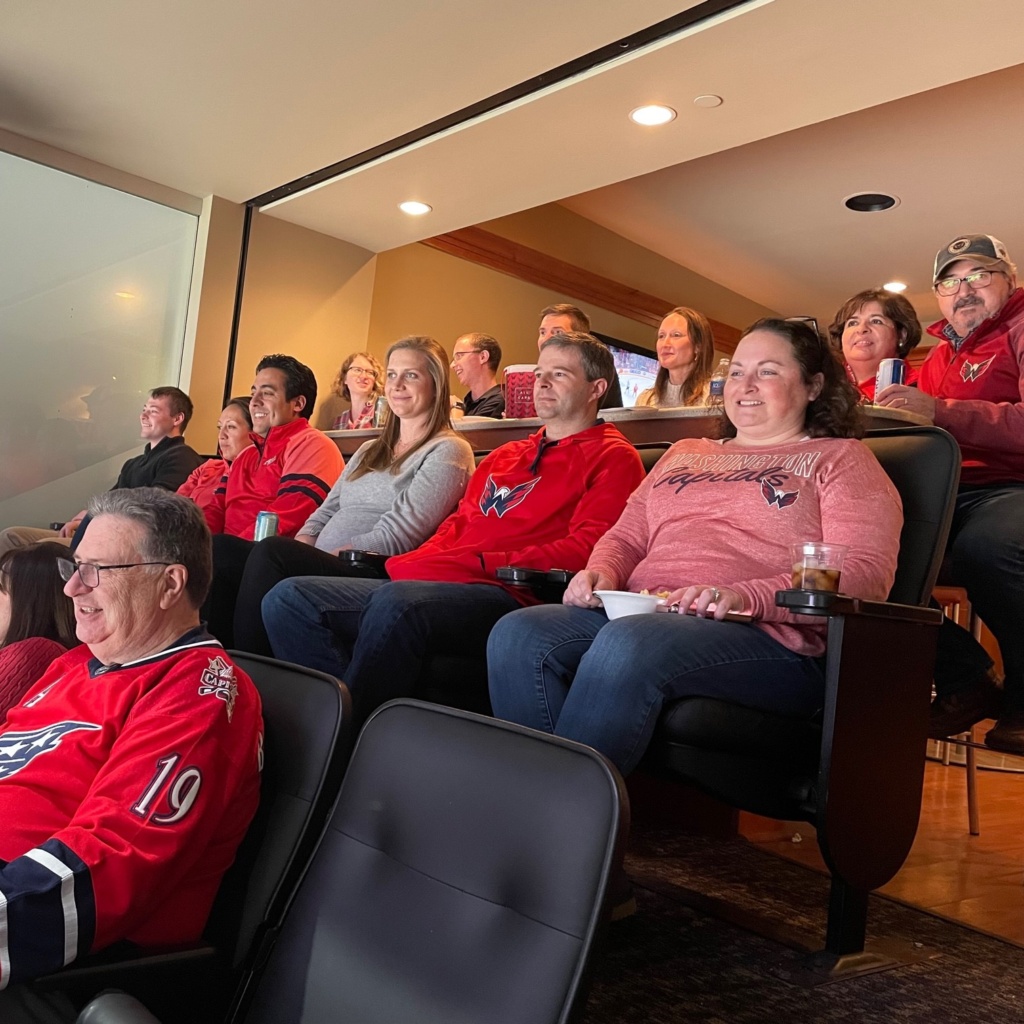
Past Awards & Recognition
OUTSTANDING PROJECT AWARD FOR RENOVATION PROJECTS OVER $40 MILLION – 2019
Awarded by: SEA-MW
For: 2000 L Street, NW
Washington, D.C.
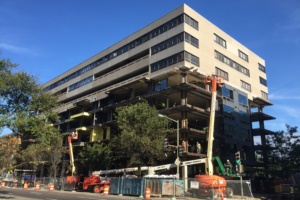
OUTSTANDING PROJECT AWARD FOR RENOVATION PROJECTS BETWEEN $15 AND $40 MILLION – 2018
Awarded by: SEA-MW
For: 2501 M Street, NW
Washington, D.C.
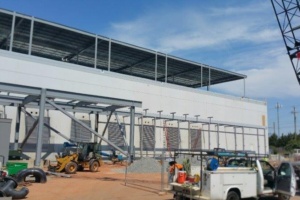
OUTSTANDING PROJECT AWARD FOR RENOVATION PROJECTS OVER $40 MILLION – 2016
Awarded by: SEA-MW
For: RagingWire VA2 Data Center
Ashburn, Virginia
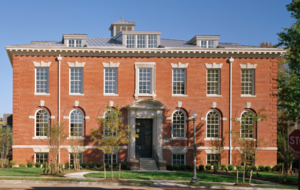
EXCELLENCE IN DESIGN – 2008
Awarded by: D.C. Mayor’s Awards In Historic Renovations
For: Parker Flats at Gage School
Washington, DC
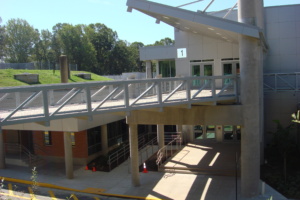
MERIT AWARD FOR RENOVATION PROJECTS BETWEEN $15 AND $40 MILLION – 2016
Awarded by: SEA-MW
For: Terraset Elementary School
Reston, Virginia
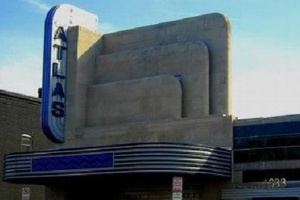
AWARD OF MERIT, CULTURAL – 2007
Awarded by: Mid-Atlantic Construction
For: Atlas Performing Arts Center
Washington, DC





