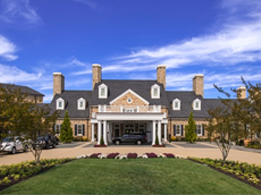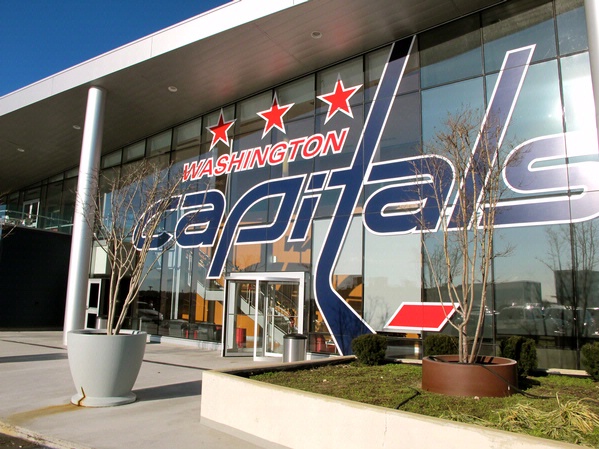Rathgeber/Goss Associates, PC provides structural engineering design and analysis services to the building industry. We provide the benefit of over 100 years of successive experience in the structural design of new buildings and the renovations, remodeling and additions to existing buildings.
Established in Maryland in 1991, a certified small business, we commit to the direct involvement of the firm’s Principals in all phases of the project from conceptual planning and structural system studies through the construction of the project. We believe this level of involvement ensures that timely decisions are made during the course of a project, which is essential to maintaining schedules and budgets.
Expert Consultants
- Feasibility Studies, Reports and Construction Cost Comparisons
- Rehabilitation and Renovation, and Loading Capacity Evaluation
- Expansion Potential, both Horizontal and Vertical
- Structural Bracing Retrofit for Seismic and Wind Loads
- Expert Witness Testimony
State Of The Art Technologies
The individual experience of our staff is supplemented by the firm’s computer capabilities. We operate several analysis and design programs that provide accurate, rapid results for the evaluation or design of all the major structural materials for buildings: reinforced concrete, structural steel, wood and masonry. This capability permits the comparison of several viable framing options to help ensure the selection of an economical framing system(s) for the project.
The Firm’s Principals would be pleased to discuss our qualifications and experience in more detail at your convenience.
Experience And Qualifications
Registrations as Professional Engineers in 22 states.
(Including all local jurisdictions and the ability to become registered quickly as P.E.’s or Licensed Structural Engineers in any other state.)
Current experience with all major building codes.
(Including IBC, ASCE, BOCA, UBC, SBC and ANSI as adopted by local and state jurisdiction government agencies.)
Experienced with design manuals and criterion for government agencies.
(Such as WMATA, the Fairfax County Critical Structures and Special Inspections Program, the Montgomery County Complex Structures, and Prince William County Critical Structures.)
Complete CADD facilities utilizing AutoCAD software, and BIM compatibility using Revit.
(Also large format plotters for drawing preparation. Conventional manual drafting services are also provided at the client’s option.)
An established in-house Quality Assurance Program.
(In concert with our liability insurance carrier, Westco, {current policy limit is $2,000,000.00 annually}.)
Featured Projects

Built in 1968, the building had no significant renovations and was at the end of its useful lifespan. 1400 Crystal Drive provided a great opportunity to recycle and reposition an existing Class B structure into a state-of-the-art, Class A office building. The property is designed to attain LEED Gold certification.

Lorem ipsum dolor sit amet, consectetuer adipiscing elit. Aenean commodo ligula eget dolor. Aenean massa. Cum sociis natoque penatibus et magnis dis parturient montes, nascetur ridiculus mus. Donec quam felis, ultricies nec, pellentesque eu, pretium quis, sem. Nulla consequat massa quis enim. Donec pede justo, fringilla vel

The initial challenge to this project was determining how to safely construct an ice rink and roof weighing a total of 235 psf dead load plus 130 psf live load over an existing parking garage which was designed for a total expansion of 60 psf dead load and 50 psf live load.
