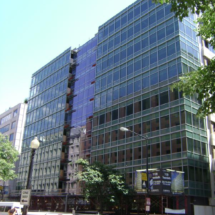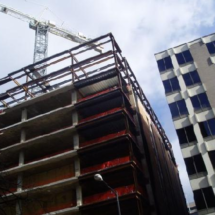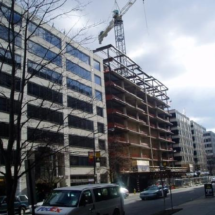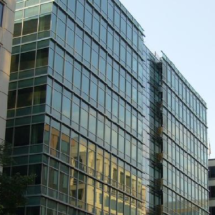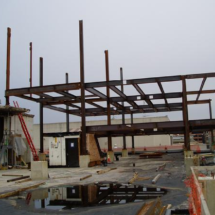1129 20th Street
Located between L and M Streets, NW in downtown Washington, DC., 1129 20th Street is an existing 8 story building that was constructed in 1968 and had no significant upgrades until the renovation was begun in 2007.
LOCATION: Washington, DC
OWNER: Liberty Property Trust
ARCHITECT: Fox Architects
CONTRACTOR: Jones Lang LaSalle Construction
They added 45,000 square feet, comprised of adding two floors vertically and infilling three of four corners full-height, is a 33% increase over the existing 136,000 gsf. The additions and renovations breathe new life into an old building. The structural steel fabrication and erection were nearly flawless, due to close coordination with the steel subcontractor during the shop drawing process. With ceiling heights of 8′-4″, the steel beams and girders were designed with openings for ductwork and piping. A total of 202 openings were included on the design documents and detailed by the steel fabricator.

