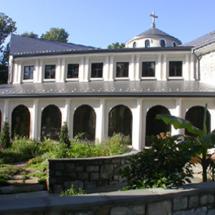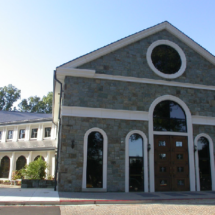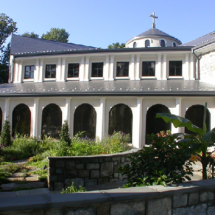Our Lady Of Mercy
The original 350-seat church, which was built in 1961 for the 135 families of Our Lady of Mercy Parish, was undersized after almost 40 years of use. The church was razed in 1999 to begin construction on the new structure, which would seat 800 and serve the 1700 present families.
LOCATION: Potomac, MD
OWNER: Archdiocese of Washington/Our Lady of Mercy Parish
9200 Kentsdale Drive, Potomac, Maryland 20854ARCHITECT: DeLizzio Architects & Planners, P.C.
12 South Adams Street, Rockville, Maryland 20850CONTRACTOR: Roy Kirby & Sons, Inc.
1421 Clarkview Road, Baltimore, Maryland 21209
The new Our Lady of Mercy Church, designed by DeLizzio Architects and Planners, is of a classical Renaissance design based on the historic 15th century Pazzi Chapel in Florence, Italy, and several chapels built by Michelangelo. Part of the design includes a bell tower of stone.
Some other features of the church include stained glass windows above the sanctuary, a choir rehearsal room, an enlarged gathering area and a prayer garden. A small daily chapel, which seats 80, was designed and detailed to reflect the design of the original church.
The structure is a combination of steel frame and load-bearing masonry construction. The sanctuary roof is framed using a modified octagonal steel arch, comprised of 33 inch nominal wide flange column and girder members. These members taper to meet a 24 inch deep, 24 foot diameter compression ring on which the cupola and precast cross rest. Additional structural steel frames the gables on four sides. Light gage metal studs were used to span between the structural steel members and to support the shingled roof. Both interior and exterior masonry bearing walls support the lower roof areas.
The lack of interior walls or columns allowed for a round, radiating geometry for the seating areas of the main worship space, consistent with modern liturgical architecture. Construction started in late summer 2000, with completion in May 2002.



