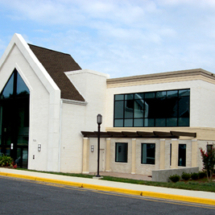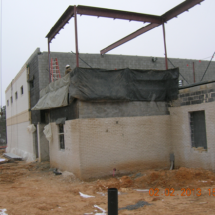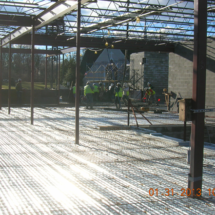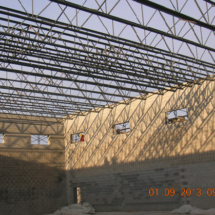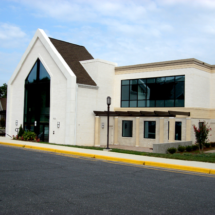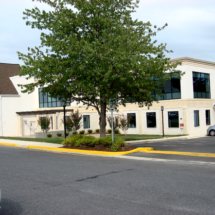Saint Patrick’s Parish Center
The St. Patrick’s Parish Center project consisted of the comprehensive renovation of an existing one-story education building and conversion to a parish center, in the hopes of fulfilling ministerial programs and other added features of parish life in the 21st century.
LOCATION: Rockville, MD
OWNER: Archdiocese of Washington
ARCHITECT: Delizzio Architects
CONTRACTOR: Bailey-Sheibel Construction
The work renovated 42,811 square feet and adds 38,543 square feet in multiple additions. The renovation includes the retainage of load bearing masonry walls, the removal of the existing roof and installation of a second floor within that area. The building also includes a new two-story multi-purpose room for use three ways as a gymnasium, auditorium with stage, and a large gathering space.
The existing building was designed in 1967 and was constructed without any renovation/additions since the original construction in 1968.
In conjuction with the general Contractor and the architect, and to keep the project costs within the amount raised by the Parish, Rathgeber/Goss Associates approach to the deisgn phase of the project was to reuse as much of the existing building’s slab on grade and load bearing masonry walls as possible. This resulted in maintaining all walls and slab on grade, with the exception of the slab on grade and walls where the two story multi-purpose room would occur. By recenting unnecessary demolition of the existing structure, the contractor was able to reduce the construction schedule, thus lowering the overall cost of the addition and renovation.

