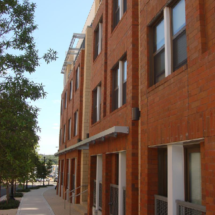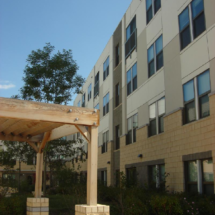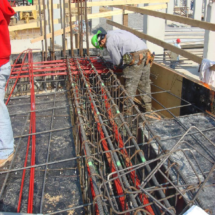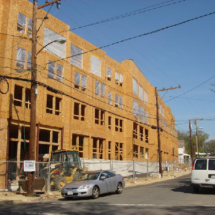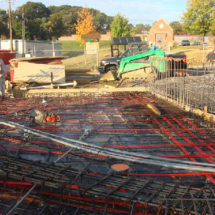The Shelton
The Shelton is a mixed-use, four story, 103,138 square foot wood framed building constructed on a new below grade parking garage with a post-tensioned concrete elevated deck.
LOCATION: Arlington, VA
OWNER: AHC, Inc.
2230 North Fairfax Drive, Suite 100
Arlington, VA 22201ARCHITECT: Bonstra/Haresign Architects
1710 Connecticut Avenue, NW
Washington, DC 20009CONTRACTOR: Harkins Builders, Inc.
2201 Warwick Way
Marriotsville, MD 21104
The building provides 94 new affordable apartments and the parking garage provided approximately 100 parking spaces. In addition, the site includes a 10,000 square foot enclosed courtyard and playground for tenants. The ground floor also provides retail space at street level for local merchants.

