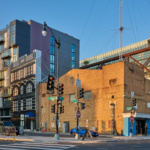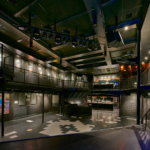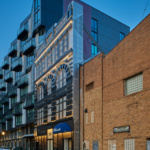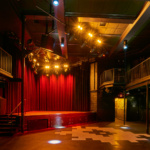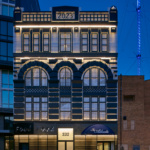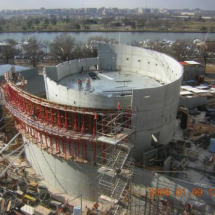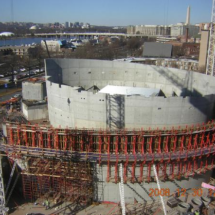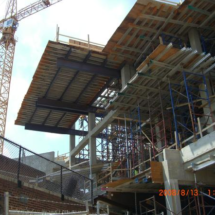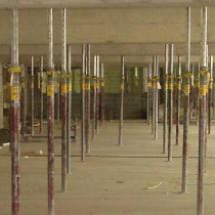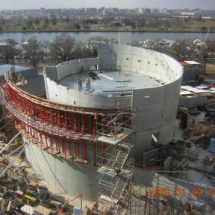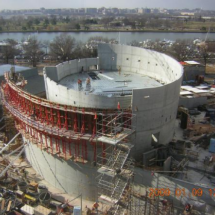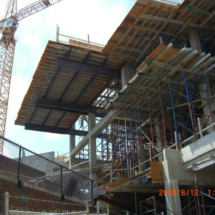The Atlantis
LOCATION: Washington, D.C.
OWNER: It’s Mine Now, LLC
ARCHITECT: CORE
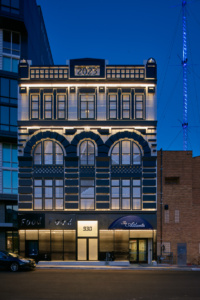
photo by Ron Ngiam
The most difficult technical challenge Rathgeber Goss Associates (RGA) encountered on the project was sound isolation. RGA worked closely with an Acoustical Engineer and the project Architect to accomplish the requirement that no noise from a concert was to exit through the building envelope and disturb the neighboring apartments nor the other concert venue on the other side of both property line walls. One of the major concerns the Acoustical Engineer had was sound transmission through vibrations carried within the structural materials. Rigidly connecting joists, beams, column baseplates, the slab on grade and even the CMU shear walls was not acceptable. RGA adopted two approaches to solve the sound proofing: physical separation and member isolation via bearing springs and bearing pads.
To provide physical separation RGA designed two separate structures, one inside the other, with an air gap between them. On the north and portions of the east wall there are two parallel and separate CMU bearing walls. One for the “outer box” and one for the “inner box” structure. Along the west, south and part of the east walls RGA designed a CMU wall as part of the outer box with an independent parallel steel frame that completed the inner isolated structure. RGA coordinated closely with the Acoustical engineer to determine joist to beam, joist to CMU bearing wall, beam to CMU bearing wall connections and all column base plates that required an acoustic isolation pad between the bearing surfaces to limit sound transmission and vibrations from crossing to the outer box. All the connections were then scheduled to show the gravity and lateral loads for the contractor’s selection of products meeting those specifications.
Several steps were required to isolate the main ground floor within the concert venue from the soil and the remainder of the structure. First a 5” thick slab on grade with WWF was placed over gravel base. Next a grid of acoustical springs with jacking screws was placed at 2.5ft to 4ft on center across the whole slab including under the stage. Then a second 6” structural slab with mild reinforcing was placed over/around the springs. When the concrete reached design strength the contractor then gradually and systematically tightened down the jacking screws which lifted the structural slab 4” above the slab on grade, balancing it on the acoustical isolation springs.
The CMU shear wall system surrounding the east stair tower was considered part of the “inner box” structure and required isolation at its base. Rather than doweling the vertical reinforcing from the wall into the pile cap and grade beam foundation system, as is typical, RGA specified the gravity and lateral loads at the base of the walls. These loads were then isolated by a floating floor system comprised of a cast in place concrete slab underlain by bearing pads and continuous bearing strips selected to match capacities.
Additional collaboration was performed by RGA in the design of the micropile, pile cap and grade beam foundation system. The Atlantis program did not require a basement, though the cost-benefit was analyzed. The residential building to the north has 3 stories below grade and the 9:30 Club to the south has a partial basement along half the shared wall. The new foundation system could not surcharge the below grade structures of the neighbors. A deep foundation system was selected for several cost and construction time saving reasons: Over excavation, to bring the new foundations down to matching bearing elevations of the neighboring properties, and subsequent backfill of the Atlantis site would not be required. Trucking the soils away only to bring them back and replace using structured fill compaction requirements was eliminated. Sheeting and shoring would not be required on the small landlocked site. Hanging the elevator pit from pile caps only 1’-2” below the SOG eliminated the need to underpin the foundation wall of the adjacent 9:30 Club as would have been required using traditional spread foundations.
The building’s front façade is a metal panel system which was designed to mimic the iconic stone façade of the original Atlantis club. The façade is an over-cladding of the building’s plain 2-story CMU bearing wall and a 30ft tall cantilevered exposed structural steel truss system over the rooftop bar. The system includes hidden attachment points for over 500 individual component pieces that were laser cut, perforated, bent and extruded. RGA closely coordinated with the façade specialty engineer to locate the screen wall truss members and the loads that would be imparted by the facade system. On the back of the parapet screen the steel truss framing doubles as connection points for a roof over the bar area on the rooftop deck.
A portion of the rear façade was designed to repurpose the existing CMU wall from the previous building on the site. To be sustainable and save on construction costs RGA was asked to keep as much of the wall as possible in lieu of full demolition and reconstruction. Forward thinking of the design team revealed that keeping a portion of the existing exterior wall and adding two new connecting doors to the neighboring 9:30 Club would not only technically classify the new building as a renovation, per code, it would also allow the owners to utilize both buildings together as a unified space and expand the capacity of the popular music venue.
As with most modern construction projects the design and construction schedule of The Atlantis was tight. The unique nature of the venue, its performers and future patrons, ratcheted up the urgency of the schedule several notches. RGA began engineering work in July 2021 and that same summer Dave Grohl of Nirvana and Foo Fighters announced at one of their performances in Washington DC that The Atlantis was going to be built. With fans now clamoring for a new venue and to be first in line for a grand opening performance by the Foo Fighters in a very intimate 450 person venue, a date of May 30, 2023, was set to kick off a special summer concert series. The concert promoters sold out 19,800 tickets to 44 shows which were scheduled to occur within the first 4 months of opening. Construction kicked off in June 2022 with the deadline 11 months away set in stone. From ground breaking the construction schedule was infinitely critical to the General Contractor. Construction administration was made a priority by RGA and we collaborated with the rest of the design team to answer most RFI’s the same day they were issued and shop drawing review was performed same week if not quicker. As the grand opening neared RGA made multiple site visits and fielded calls at night and during weekends within the last month to facilitate the construction schedule and close out open structural items to ensure The Atlantis opened on time.
- photo by Ron Ngiam
- photo by Rob Ngiam
- photo by Rob Ngiam
- photo by Rob Ngiam
- photo by Rob Ngiam

