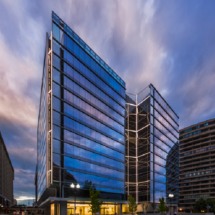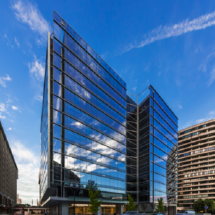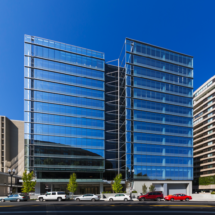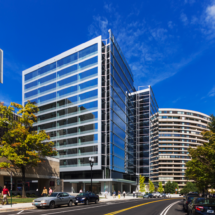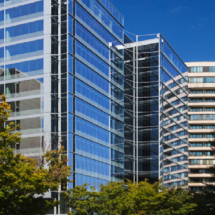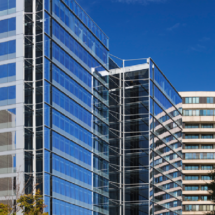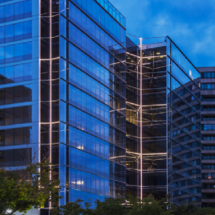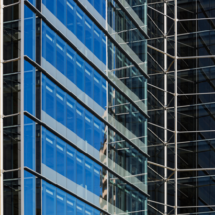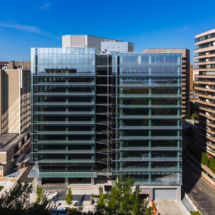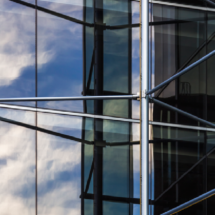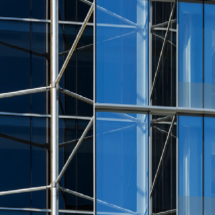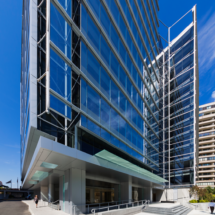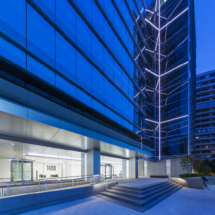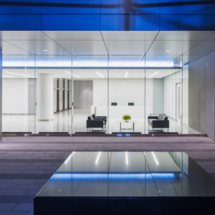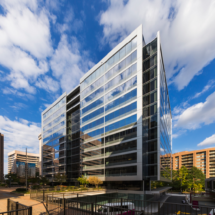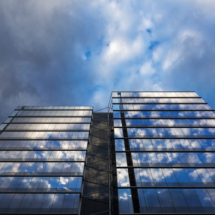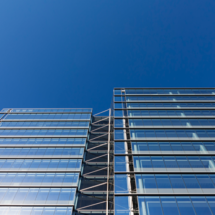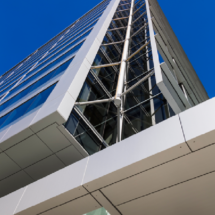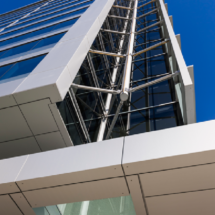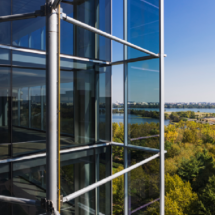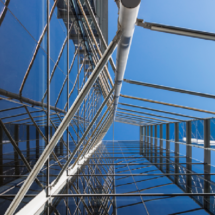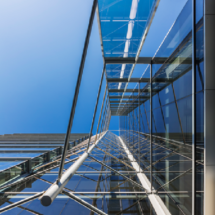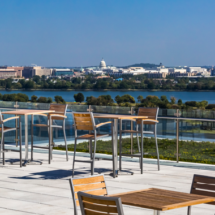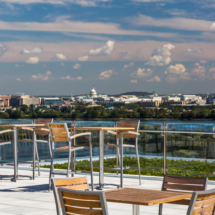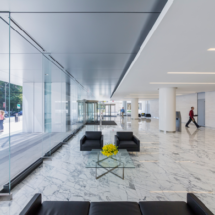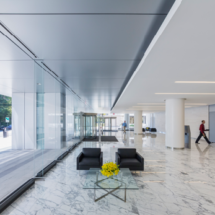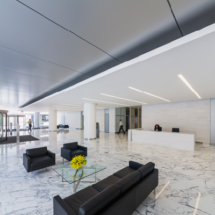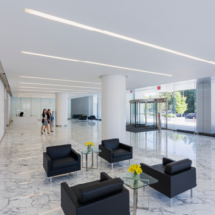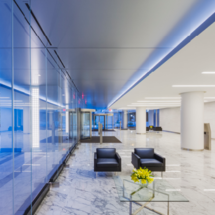1400 Crystal Drive
Built in 1968, the building had no significant renovations and was at the end of its useful lifespan. 1400 Crystal Drive provided a great opportunity to recycle and reposition an existing Class B structure into a state-of-the-art, Class A office building. The property is designed to attain LEED Gold certification.
LOCATION: Arlington, VA
OWNER: Lowe Enterprises
ARCHITECT: Fox Architects
CONTRACTOR: Whiting-Turner
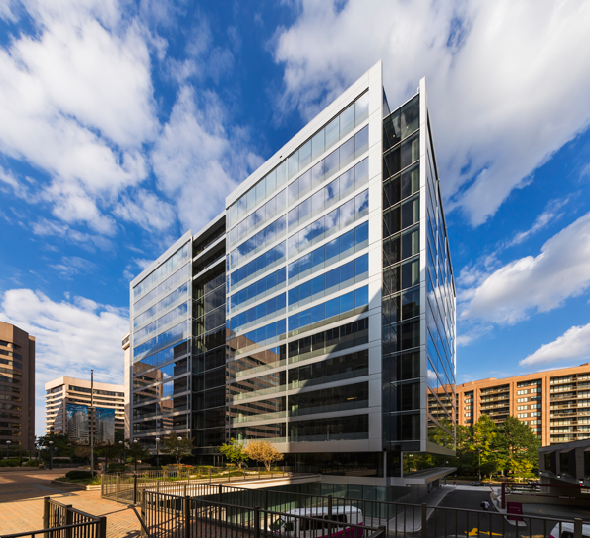
1400 Crystal Drive
The renovation of 1400 Crystal Drive consisted of a comprehensive renovation of the building formerly known as “Jefferson Plaza I”. The existing office building was 13 stories tall and contained approximately 280,000 gross square feet. Additionally, there are three below grade levels containing 686 parking spaces. Built in 1968, the building had no significant renovations and was at the end of its useful lifespan. 1400 Crystal Drive provided a great opportunity to recycle and reposition an existing Class B structure into a state-of-the-art, Class A office building. The property is designed to attain LEED Gold certification.
The existing structural floor system was comprised of a two way button head post tensioned slab with drop panels at the columns. The typical concrete slab thickness was 6” at the garage levels and 7” at the typical floor levels. The typical drop panel thickness was 5½” throughout the building. The existing building was primarily supported off a 4’-0” thick concrete mat at the lowest level garage.
The scope of structural work included many different responsibilities, but started with stripping the building to its structural frame. A 30,000 square addition was placed at the Northeast corner of the building to improve interior planning, and provide for more corner office opportunities. The typical slab edge at the East and West façade was to be extended to add square footage and to create depth and steps in the new façade. To enhance the architectural appearance of the façade, two new exterior columns were hung from the roof and braced at each floor and a canopy was added to the second floor South façade. A roof top terrace was to be added at the Northeast corner of the building to provide views of the Potomac River and Washington DC monuments beyond. The existing loading dock was to be infilled to provide a new, expanded Class A main building lobby. A new relocated parking garage entry and loading dock where required due to the reconfiguration of the building. New parking garage ramps were required to access all three parking garage levels due to the reconfiguration of the parking garage entry. Lastly, the building envelope was replaced with full height curtain wall to maximize natural light, provide energy efficiency, and capture the spectacular views.

